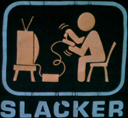Differences
This shows you the differences between two versions of the page.
| Both sides previous revisionPrevious revisionNext revision | Previous revisionLast revisionBoth sides next revision | ||
| wiki:house [2021/05/03 00:58] – jeff | wiki:house [2022/03/03 01:38] – jeff | ||
|---|---|---|---|
| Line 1: | Line 1: | ||
| ====== House Projects ====== | ====== House Projects ====== | ||
| + | * [[: | ||
| + | * [[https:// | ||
| + | * sennheiser ie300 headphones | ||
| + | * [[https:// | ||
| * [[https:// | * [[https:// | ||
| * [[http:// | * [[http:// | ||
| Line 12: | Line 16: | ||
| * 6x6 supports a 16 ft span | * 6x6 supports a 16 ft span | ||
| * 8x8 supports a 42 ft span | * 8x8 supports a 42 ft span | ||
| - | * 6x6 needs a 24 in round concrete pillar | + | * 6x6 needs a 18in round concrete pillar |
| - | * 6x6 are 8 ft on center | + | * 6x6 are 8ft on center |
| - | * 2x6 horizontal slats are 2ft vertical spacing | + | * 4 inches up into the foundation board for concrete |
| + | * 2x6 horizontal slats are 32in vertical spacing | ||
| * headers are 2 2x6 stacked or just one 2x6 | * headers are 2 2x6 stacked or just one 2x6 | ||
| * trusses are 2 ply i.e. 2x6 and 2x6 stuck together for a 4x6 | * trusses are 2 ply i.e. 2x6 and 2x6 stuck together for a 4x6 | ||
| * trusses are 8 ft on center | * trusses are 8 ft on center | ||
| * truss purlins are stood on end for bridging the span | * truss purlins are stood on end for bridging the span | ||
| + | * the dimension of the building matches the outside stringers | ||
| + | * concrete is 4in into the base board | ||
| + | * upper floor | ||
| + | * 2x6 framing | ||
| + | * 32" on center | ||
| + | * zip r3 outside | ||
| + | * zip tape osb | ||
| + | * if heating dominate climate, vapor barrier on the inside | ||
| + | * if cooling dominate climate, vapor barrier on the outside and breathable | ||
| + | * Sounds like it needs to be on both sides. saw one person doing it. | ||
| + | * Design [[https:// | ||
| ====== Phases ====== | ====== Phases ====== | ||
| Line 27: | Line 43: | ||
| * parcel number 3300000561 | * parcel number 3300000561 | ||
| * get road access - working on it | * get road access - working on it | ||
| + | * [[https:// | ||
| + | * [[https:// | ||
| + | |||
| + | ===== Phase 0.1 ===== | ||
| + | |||
| + | * build shed | ||
| + | * build small house on top of shed | ||
| + | * add solar to small house | ||
| ===== Phase 1 ===== | ===== Phase 1 ===== | ||

